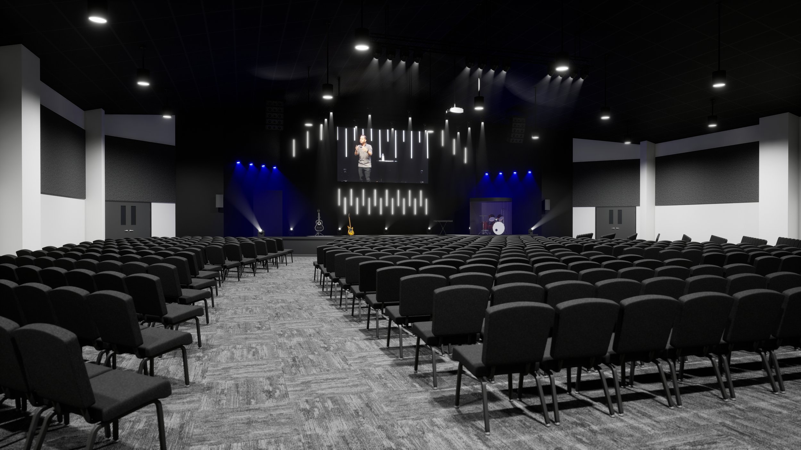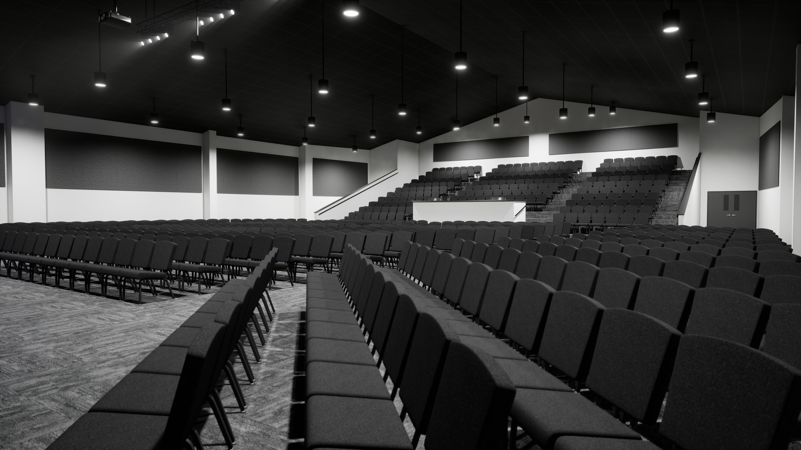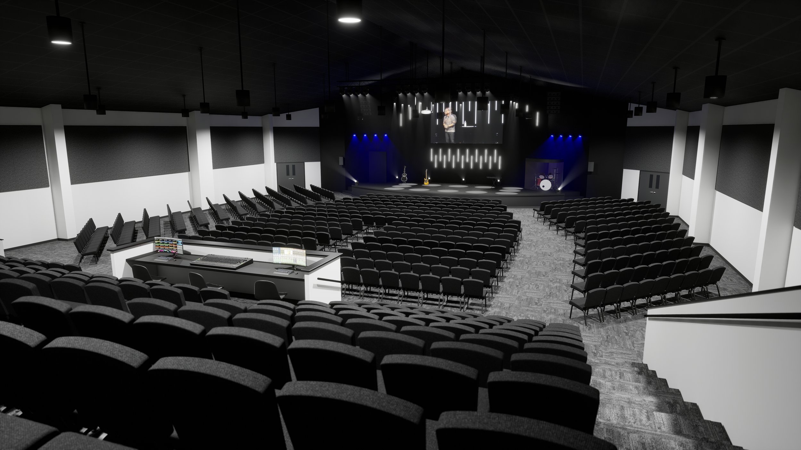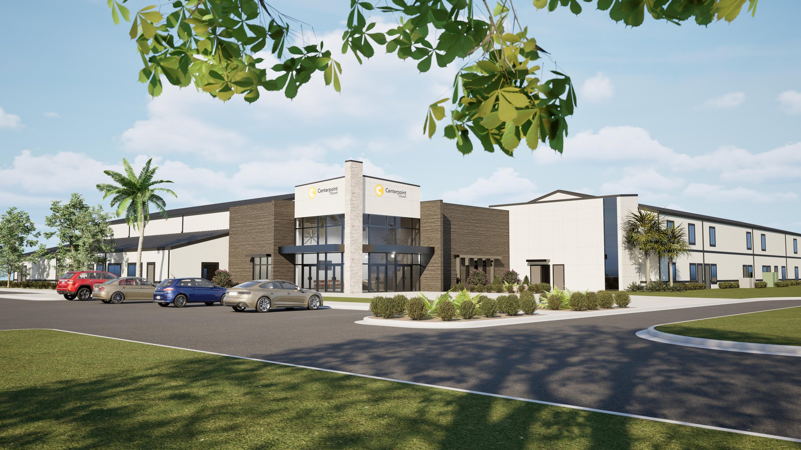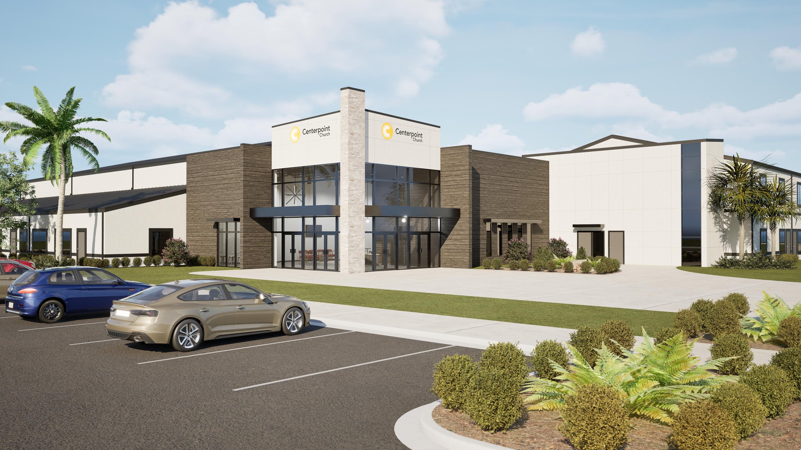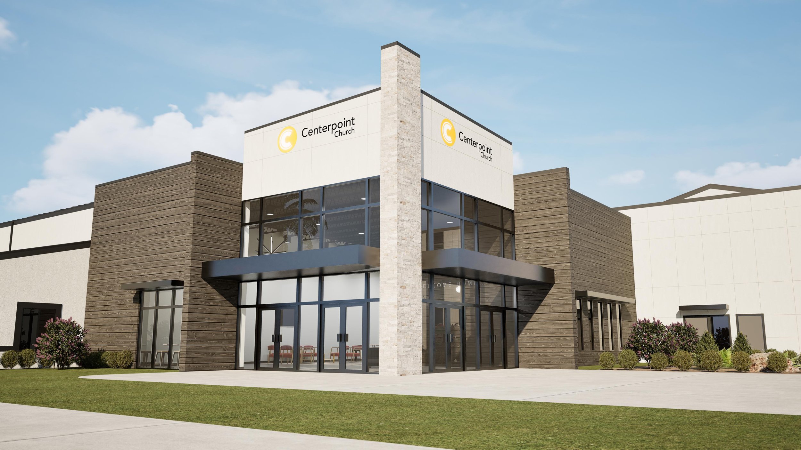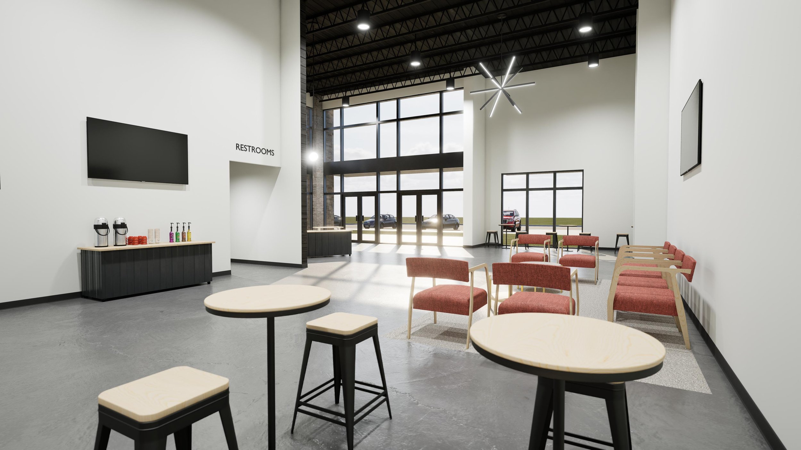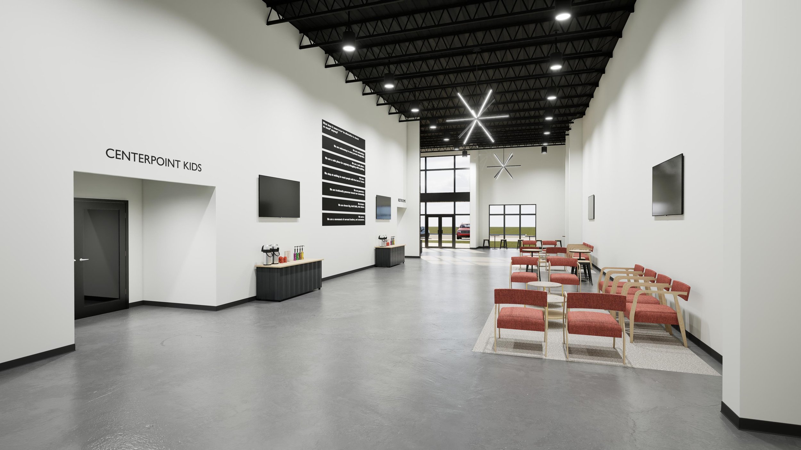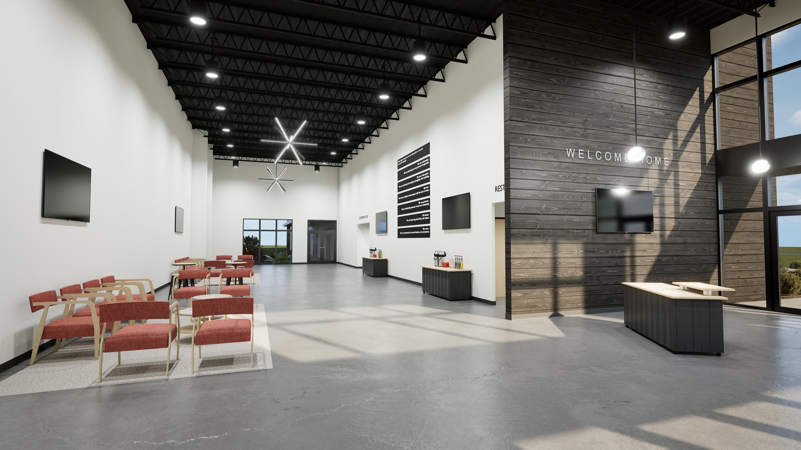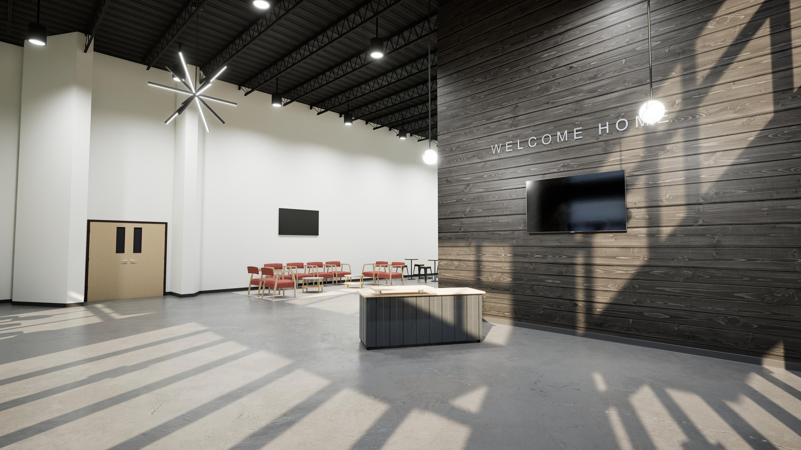Get a sneak peek at the new building
We’ve received a new set of drawings to help you visualize the spaces of our building once our retrofit is complete. Now, please keep in mind: these are simple visualization aids created by the architects, these are not fully designed spaces, and so there are likely to be different furnishings and design elements in the final spaces. But to help you understand the layout of the new space, take a look at these renderings.
